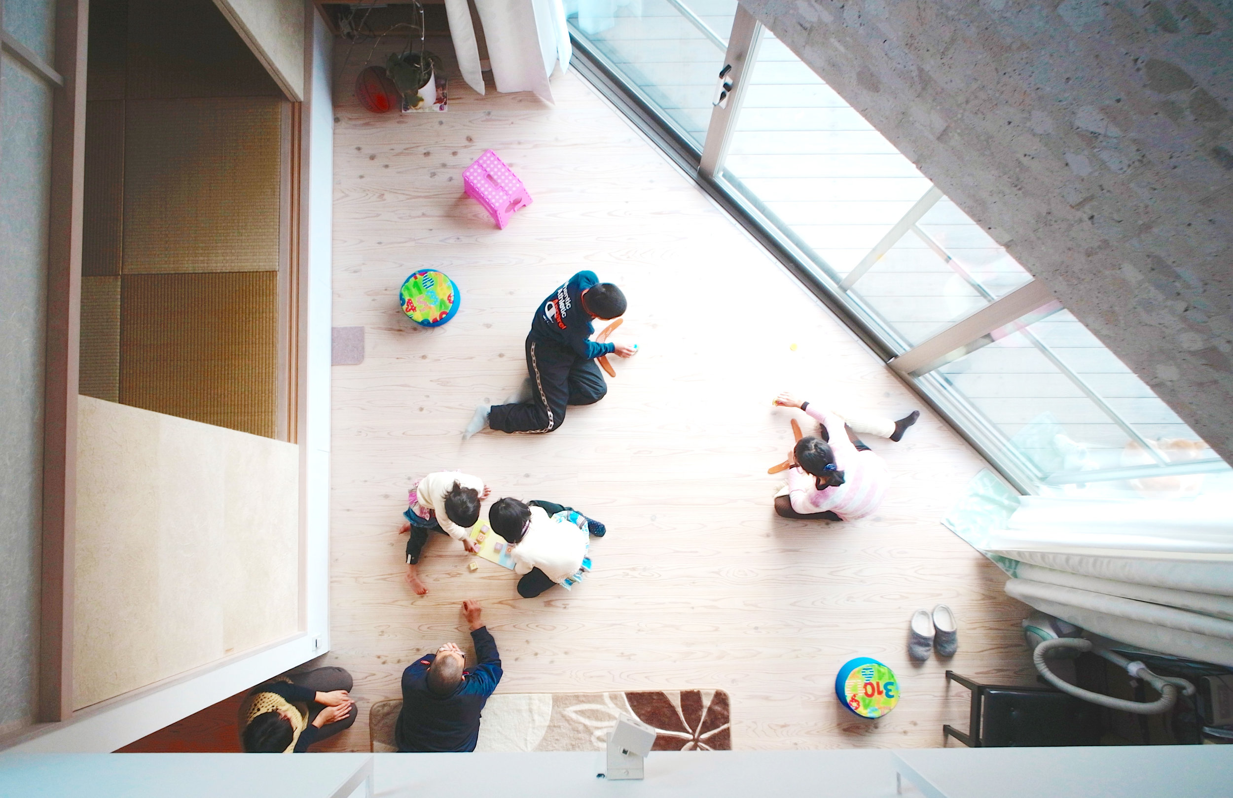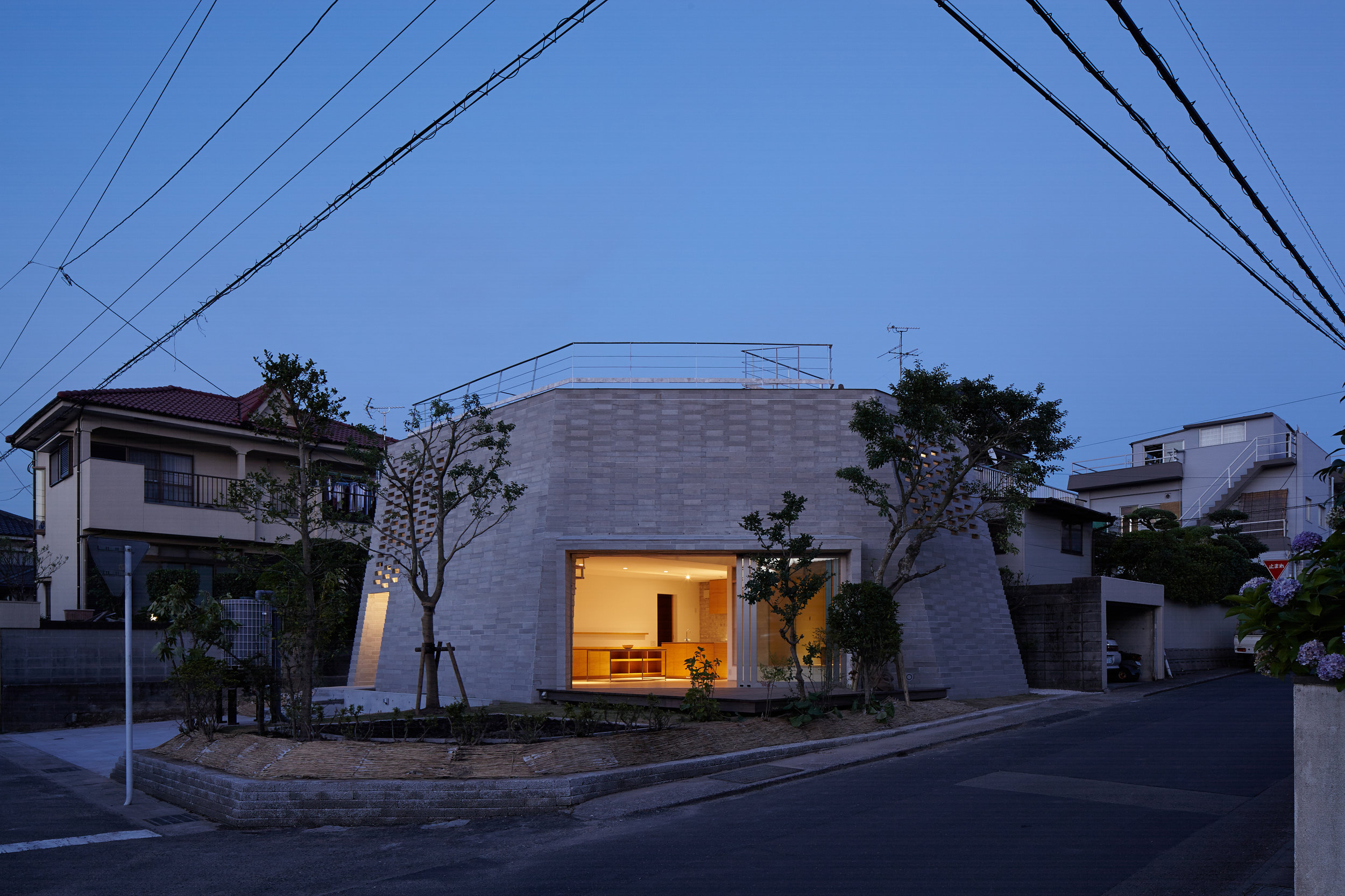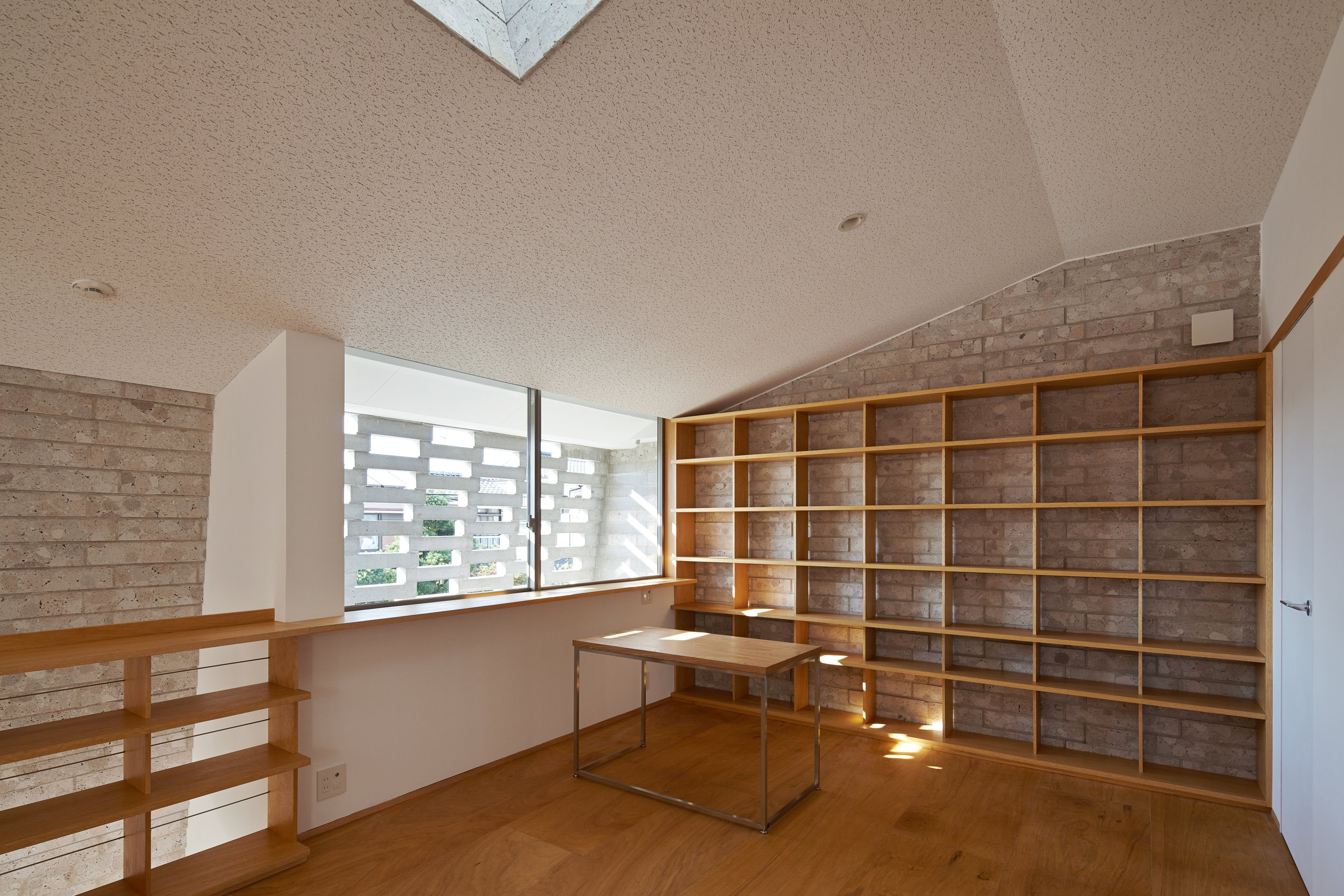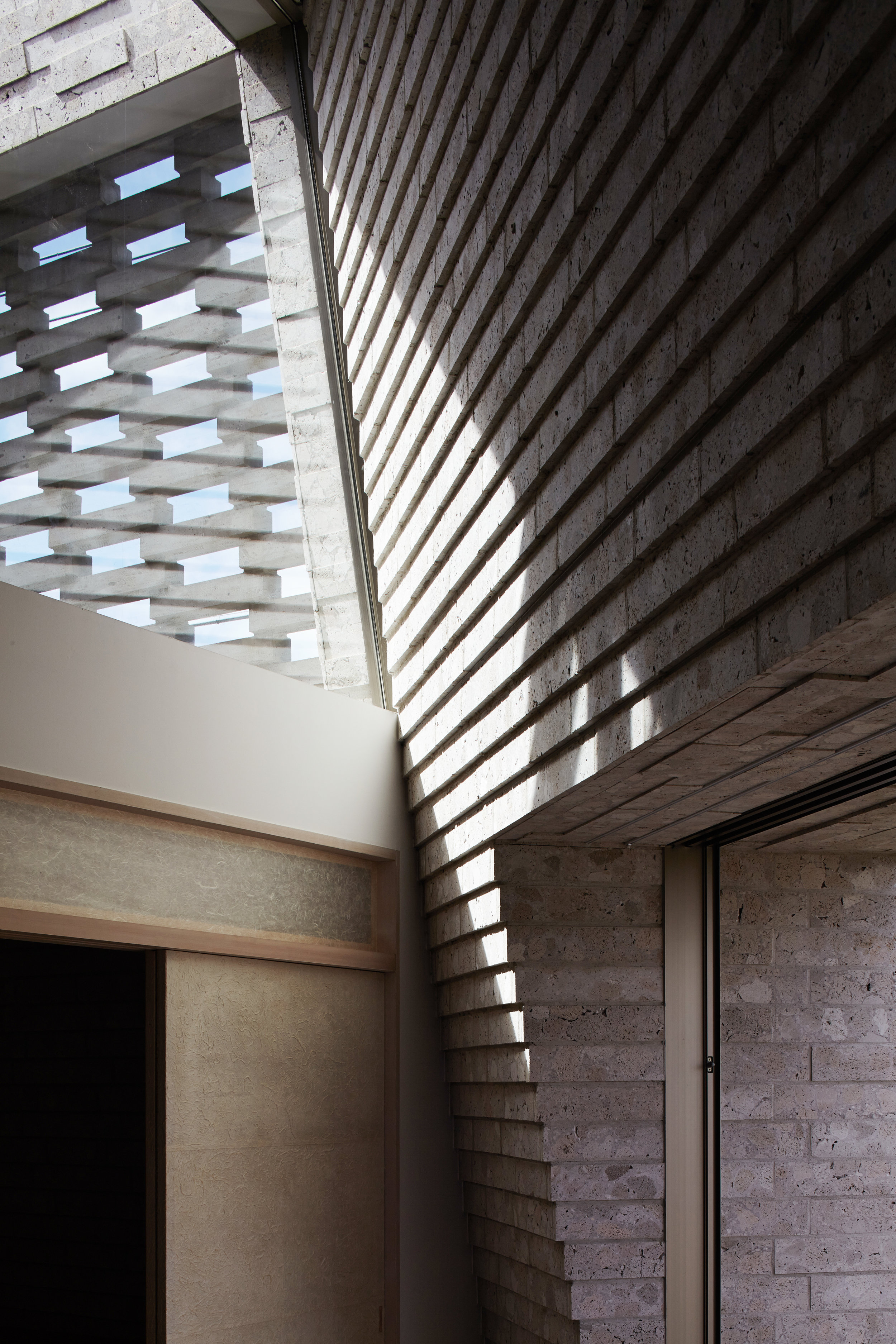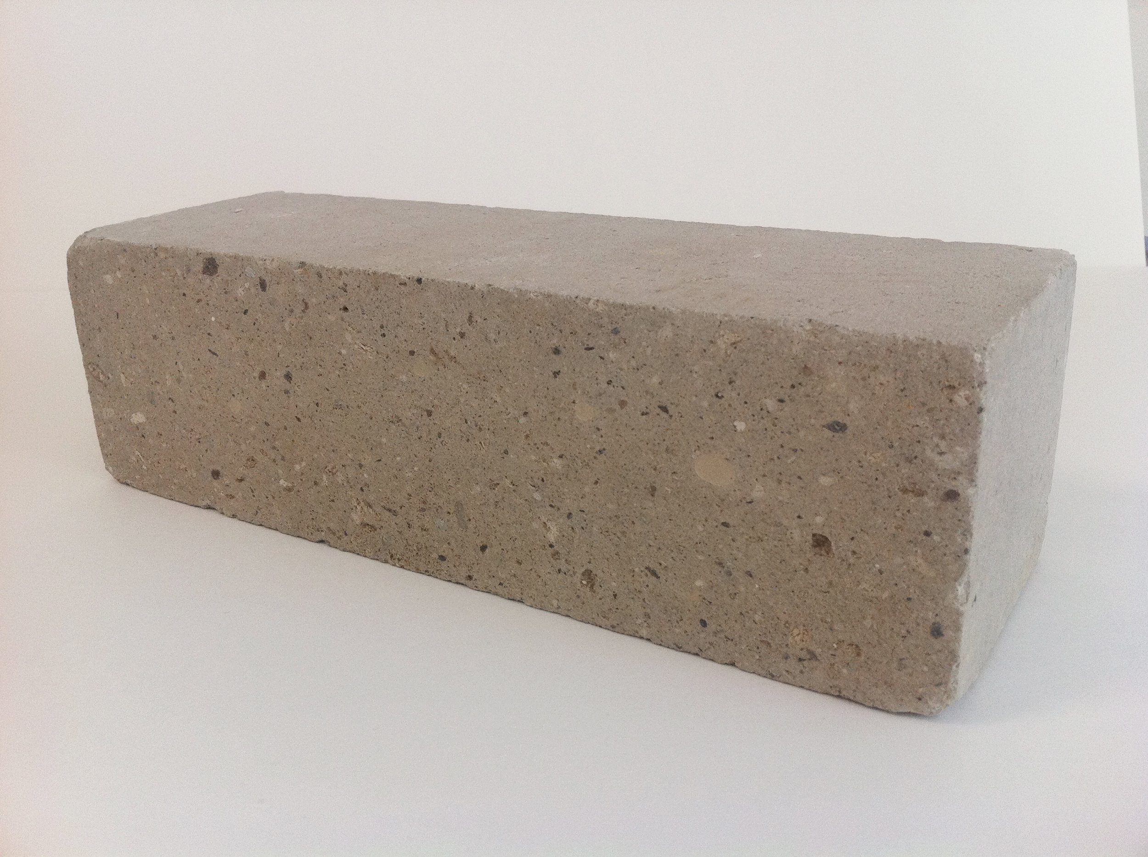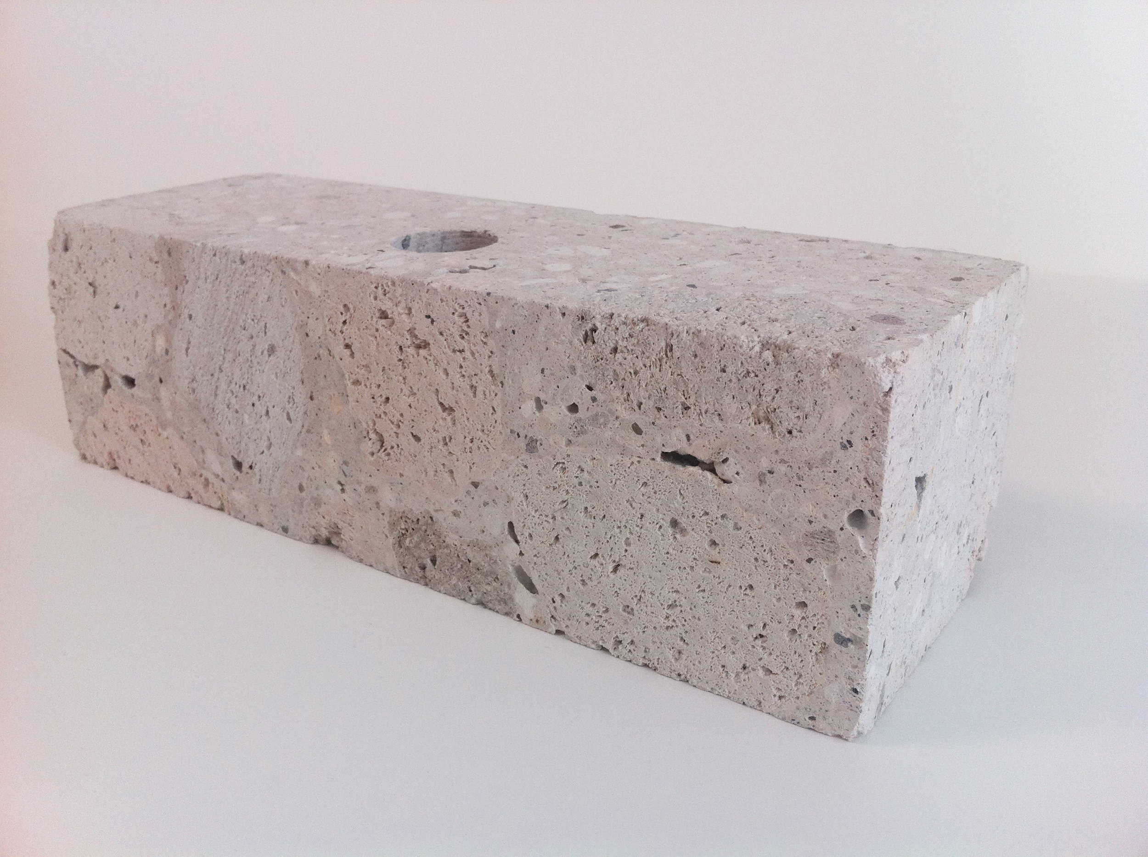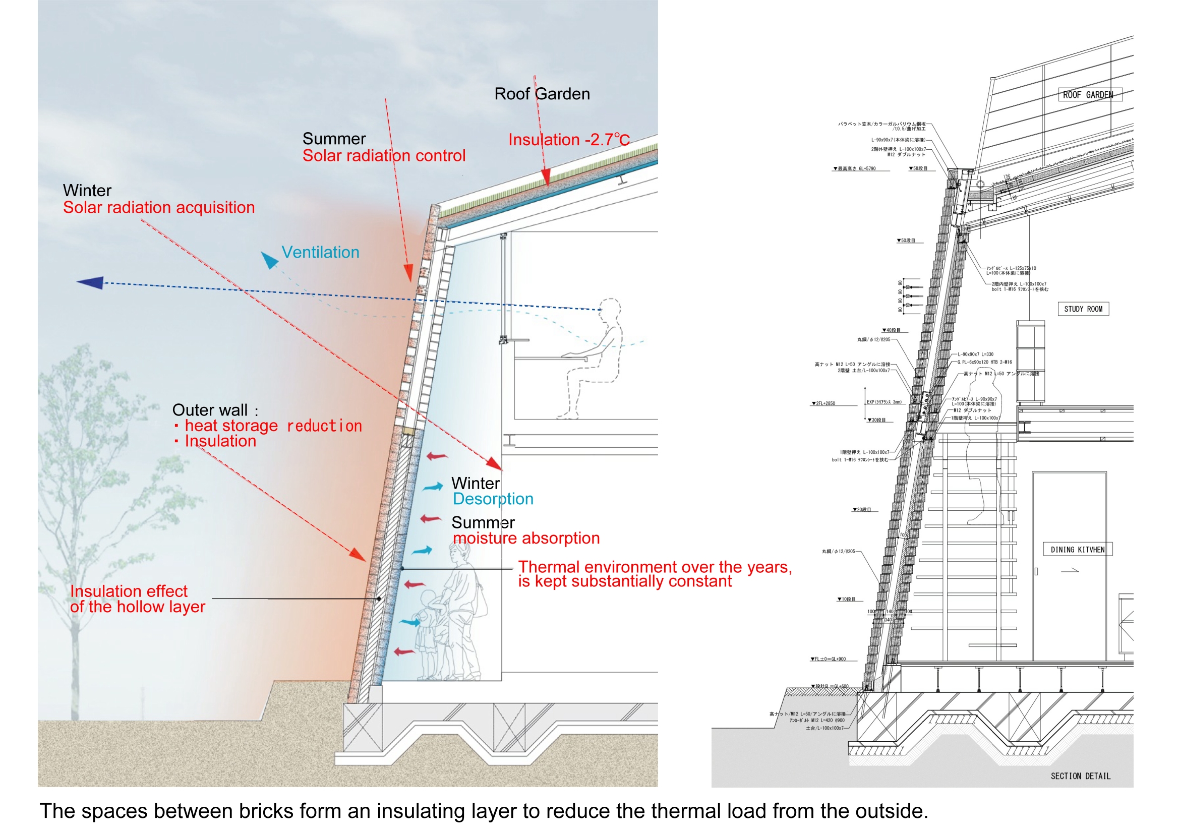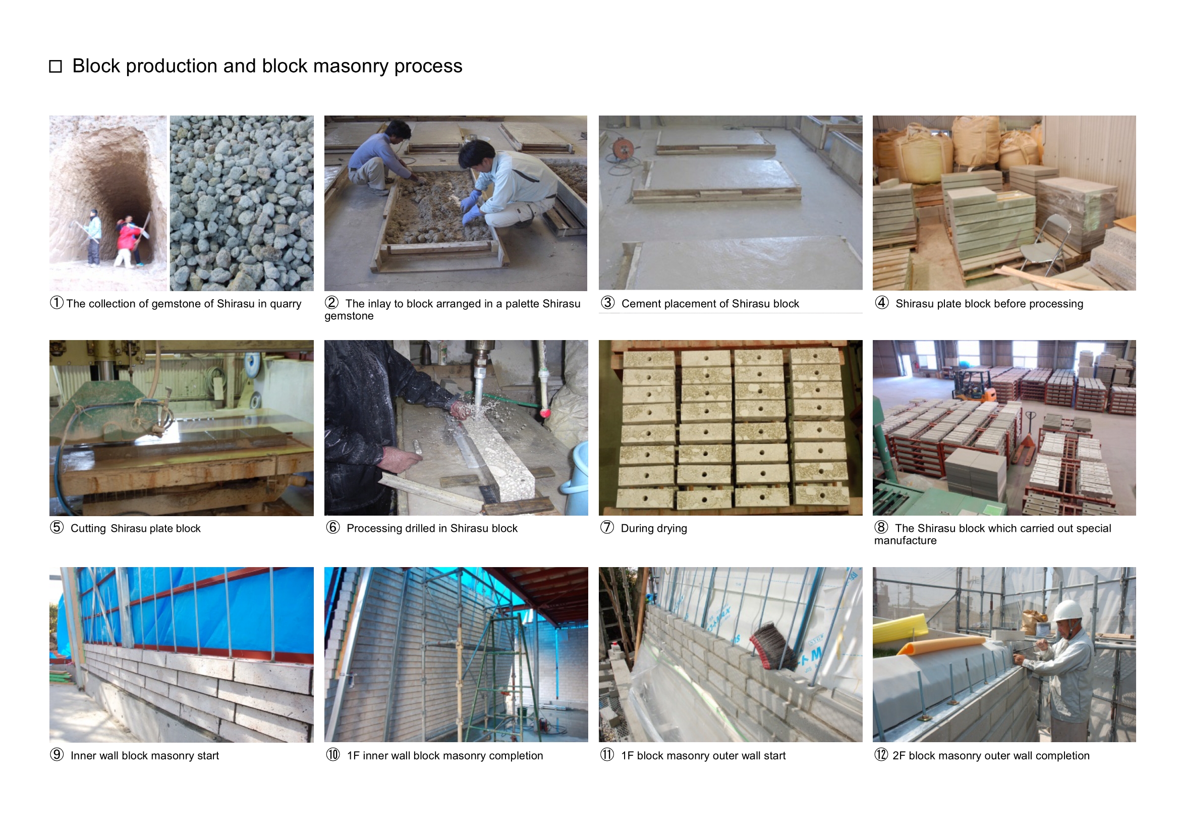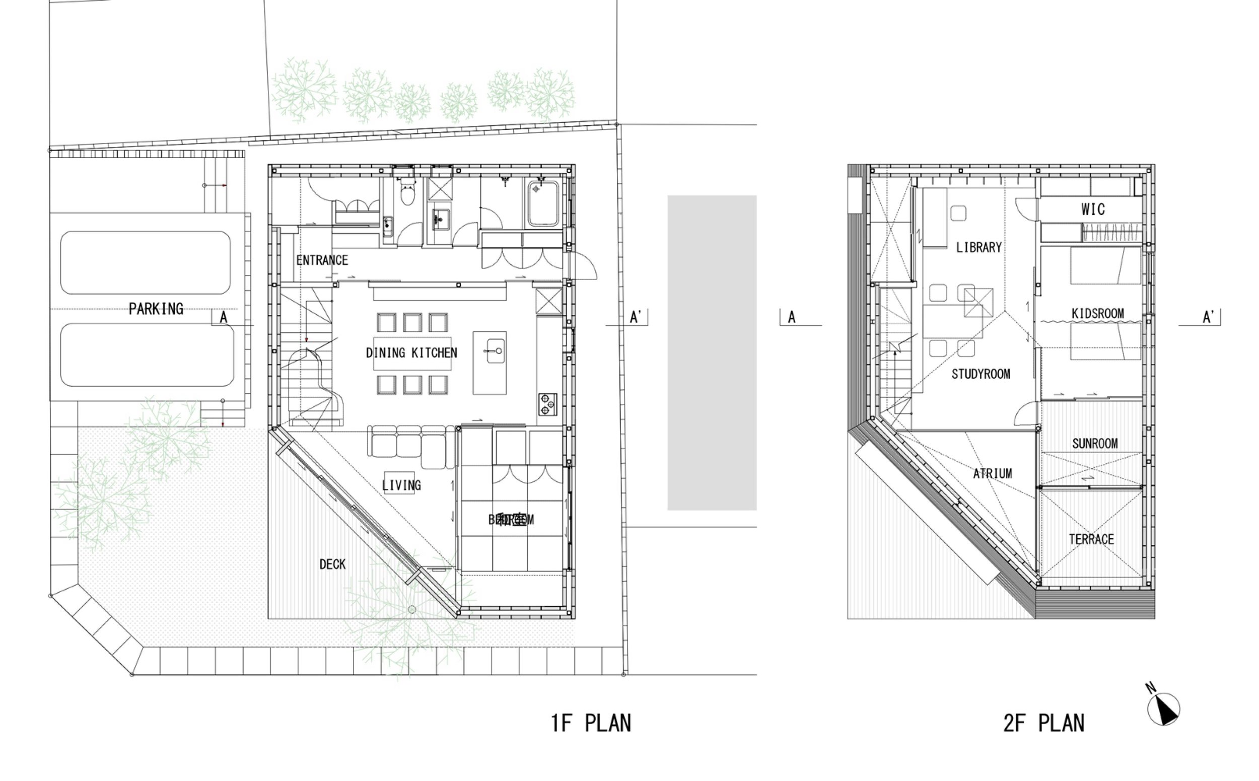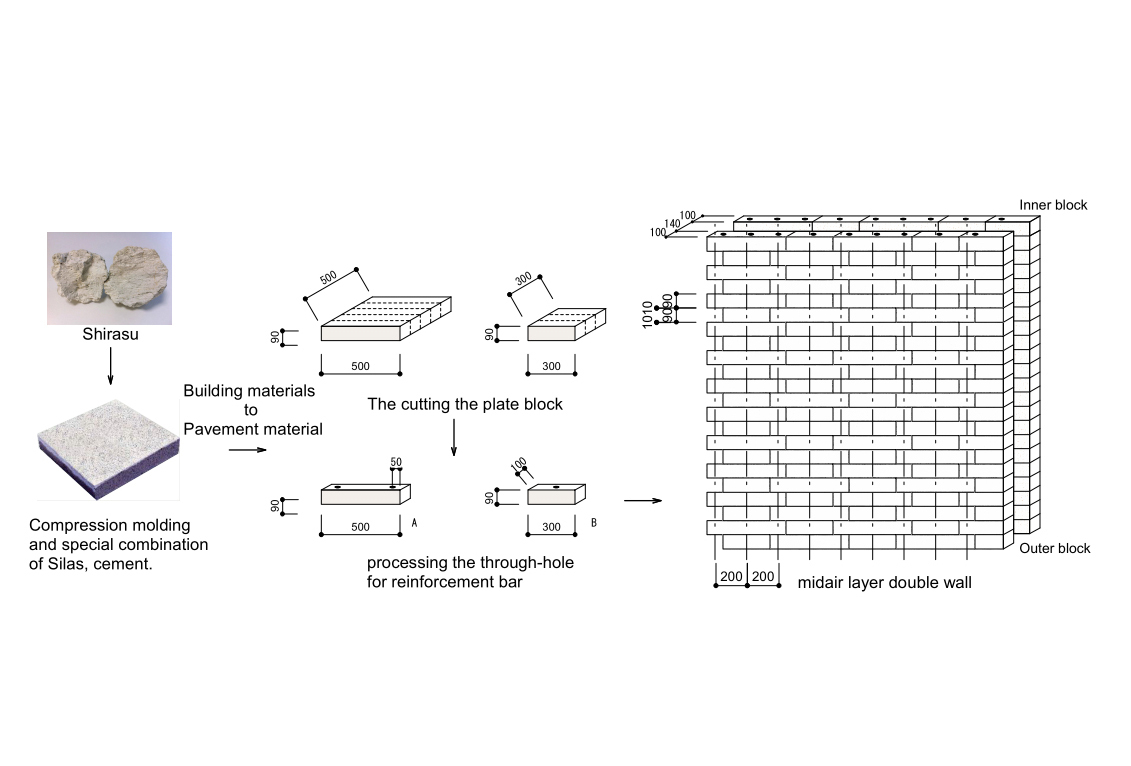SHIRASU
A house like a cave wrapped in Shirasu natural artificial stone
Inhabitants wanted an ecological lifestyle with a connection to the environment, without relying on energy, even in the climate of hot and humid southern Kyushu.
Feel the wind of the land, save rain water and enjoy the dirt. It is such an indigenous life. The site is a residential area spreading over the Shirasu plateau which is close to the city center of Kagoshima city. So I thought of an indigenous house by the Shirasu block made on the soil, Shirasu which forms this plateau.
Shirasu has many characteristics not found in other geology such as fire resistance, heat insulation, moisture conditioning, heat storage property, light weight etc. Taking advantage of the press molding technology of the Shirasu flatbed block for pavement which started to be popular in the city, I attempted to make it with the building block for Shirasu for the first time. In the outer wall block, in order to ensure the material strength, the blending of shirasu was changed, and the inner wall block was inlaid with shirasu rough stone for enhancing moisture absorbing and releasing properties. The nature of this shirasu appears as a facial expression of memories laminated at the same time to the block. The house with the whole outer periphery piled up on the inner and outer hollow layer double walls became a space wrapped in soil like the Silas cave.
This inner and outer hollow-layer double wall reduces the heat load to the inside. Furthermore, as it is finished, the inside wall block surrounds any room in the house, and the humidity in the room is adjusted. Therefore, the interior is cool and cool in the summer, warm in the winter and has a stable thermal environment throughout the year. We proposed a new space of environment recycling type by regenerating the energy performance of underground resources accumulated on the plateau to blocks.
Title of the work
SHIRASU
Building area
88.0 m²
Location
Kagoshima-shi, Kagoshima-ken
Total floor area
143.9 m²
Main use
Private housing
Maximum height
6.4 m
Scale / structure
Steel frame / ground floor 2
Design
ARAY Architecture
Site area
228.9 m 2
Construction
tmsd Takashi Manda Structural Design Office
Photo
Taichi Ano






